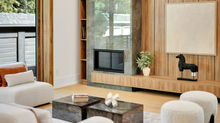Space Planning... Where to Begin?
- Dafna Adler, edited by Krista Giannak
- May 14, 2018
- 2 min read

Have you ever walked into a room and felt like you couldn’t breathe for all the clutter? Or have you ever found yourself in an inviting space that seemed to welcome you, because it just felt right? Space planning makes all the difference in your home. The purpose of space planning is to make a room aesthetically pleasing as well as functional. Good design always begins with a good plan and it's always best to put it on paper.
Here are some tips to get you started:
View Each Room As A Blank Slate
As an interior designer, I look at every room with fresh eyes. Each room is empty in my mind. I see only the walls, windows, doors, radiators, air conditioning, ceiling, electrical outlets, and other features. The furniture comes later, and I encourage my clients to be open to tailoring their furniture choices to fit the space.
Dream Big
An empty room can actually be really exciting, especially in a new home. It opens our minds to consider new styles or alternative uses for a previously furnished room as well. Don’t be afraid to dream. The change might be a new color scheme, a playroom for the kids, a media center with a big screen, or a warm dining area to entertain more parties.
Consider Traffic Flow
How will people be moving from room to room? Will they have convenient paths to walk? A classic example of good traffic flow is a kitchen that opens up into the dining room so that you walk right in and serve the food. In your living room, good traffic flow might mean adjusting the space between your coffee table and sofa. Too little space and you’ll bump your knees. Too much space and you’ll have to lean far forward to use the coffee table.
Remember Room Function
How will you use your newly planned space? Who will use it? For example, maybe you want a multipurpose room with easily movable furniture so kids can play. Or perhaps you need space to display a collection. If you’re watching TV, you want to make every seat feel like the best seat in the house.

Some Considerations
Be mindful of where openings, doors, windows, HVAC and electrical units are located. It is important to make sure that these aspects of the room have enough space.
Height, Shape, and Size Matters
Lots of people like to look at the NYC skyline. Some buildings are tall, some are shorter, and it’s not one uniform view. You can apply the same principle to your home so that some furniture pieces are taller or longer than others. Everything doesn’t have to be the same shape. You also don’t want to have very low furniture for very tall people, or have shorter people always straining to reach yours
Space Planning Overwhelm
If you’re reading this and thinking, wow, I need more help, then don’t plan alone. I work with you to create spaces as unique as you are. Contact Interiors by Dafna Adler today, and we’ll create a space you love to live in.






































Comments