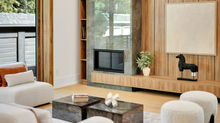Empty Nester: Planning to upgrade your home?
- Dafna Adler, edited by Kritsa Giannak
- Dec 25, 2018
- 3 min read
Updated: Sep 26, 2020

When the kids move out, it’s a bittersweet moment for many of my clients. They’re excited for their children, sad, anxious, and happy to be free—all at the same time. Some clients change their home right away, while others adapt their home as their family needs evolve.
Have you reached that stage in life? Have you lived in your house for many years, raising your children, seeing them grow from infancy, childhood, teenage years to adulthood — and has the house stayed exactly the same? Here are some popular upgrades to the home and how they make life as an empty nester more convenient, fun, and secure.


Each stage of life modifies how we use the space we live in. When children move out of the house and there are only older adults in the home, the house and its interiors may be due for a modification or a renovation.
Transform Spare Bedrooms
Working from home is becoming feasible for more and more people. Often, adult children may also want to have a place to stay when they return for a visit. Changing a child’s bedroom to a guest room/office serves both purposes.
To create this duel-function space, you might decide to remove the beds and use a sofa bed instead. An organized guest closet may allow you to remove the dressers. When you clear the work area, focus on creating a good writing surface and adding plenty of storage.
If you’re tired of foldaway exercise equipment, you can transform a spare bedroom into an exercise room that’s ready whenever you need it. If you’ve always wanted a place for hobbies like collections, train sets, or knitting, a bedroom can also become a hobby room.
Master Bedroom Suite
For empty nesters, it may be a good time to consider combining bedroom areas to create a large and comfortable master bedroom suite with walk-in closet space. This might require moving a wall or adding a door. It’s critical to start with a floor plan. Then, decide whether to keep existing furniture or buy new.
For comfort, it’s a nice idea to add a separate sitting area in the master bedroom, with its own table and lighting. Consider automating your window shades and adding room darkening shades for sleeping.
Expand Closet Space
With fewer people living in the house, more closet space is a nice option. Many people enlarge the master bedroom suite to include a roomy walk-in closet. You can also combine rooms, allowing space for a larger closet.
For added luxury consider adding a 'his and hers' closet complete with a special area for jewelry, formal ware, and travel clothes.
Changing Priorities, Changing Decor
When the kids move out, it might be just the perfect time to redecorate your home. Consideration needs to be given to the flooring, lighting and even paint color of each room. Give your master bedroom a modern look, or add some pizzazz to your kitchen and living room. As an interior designer, I especially enjoy combining function, style, and color to create something new.
Kitchen Area
Consider removing a large eating area used by a family and making it into a nook for another purpose. It might become a nook for another purpose, perhaps a place for a bar or for storage, depending on the layout of the kitchen and the home.
NEXT STEPS:
Ask yourself how you functionally use each room in your house. Does it serve the intended purpose, or is it time for a change? If you need some assistance in doing so, call Interiors by Dafna Adler at 516-234-5425 for a design discussion or book a discovery call!






































Comments