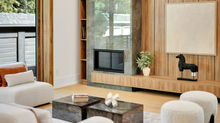5 Design Scenarios for Multigenerational Living Comfort
- Dafna Adler

- Jun 1, 2020
- 3 min read
Updated: Sep 26, 2020

When Pamela’s college closed during the COVID-19 lockdown, she returned home to live with her parents and two younger brothers, Matt and Andrew, along with Spotty, the family dog. At the same time, her 85-year-old grandmother moved in, with some vision impairment and mobility issues. Adding to the sudden changes, although both of Pamela’s parents work, they began temporarily working from home, and it appeared that at least one of them will continue to do so for a while. All at once, a spacious, comfortable house became cramped, with no privacy.
Although this particular situation is unique to the pandemic, approximately 64 million Americans live in multigenerational households, according to Pew Research Center. Thankfully, with the cost savings of eliminating multiple rents, a house can be transformed to work well for all members involved. The key to multigenerational homes is designing spaces that give each party enough independence and comfort.
When a home is geared toward comfort, privacy, and accessibility, living with family can be enjoyable and convenient. These five scenarios will help you as you bring on a designer to determine the best solution for these new developments.
Separate Living Quarters for the Grandmother
A small apartment can go a long way, especially when a respected elder can call it their own. Consider creating a separate living space in the house for your new arrival, including:
staying on the main level
An aging-in-place bathroom with all the safety features
A bedroom with enough lighting, with the bed and chair at the correct height
A sitting area to privately entertain a guest
A mini kitchen area or family kitchen, with enough space to be wheelchair-accessible
Separate entrance to the apartment. A portion of a garage can be converted for this purpose.
Using Multi-Purpose Rooms

Everyone needs a space to get away, and sometimes to be together. For instance, Matt or Andrew sometimes want to play video games, Mom or Dad want to exercise, and Pamela and her brothers love to jam on guitar, drums, and piano. To allow for both separation and togetherness, consider the following:
A den off the kitchen can be the family get-together room.
Lots of seating space with swivel rockers allows comfortable TV-watching and socializing.
A basement can serve as a multi-use room with a private bathroom. Include a window for natural light, and keep your egress options in mind, in case of emergency.
Bedrooms
Separate bedrooms offer each person breathing room and a place to relax. Here’s how:
A bedroom can be a cool hideaway decorated to your heart’s desire.
Sound-proof wall decor facilitates private conversations and quiets down the house.
A separate Jack and Jill bathroom reduces the pressure of using the facilities.
Mud Room or Side Entrance
For the entire family, a side entrance room can include storage for schoolbags, keys, shoes, sports equipment, and mail. When there is a space for everything, clutter is reduced, and people are happier together.
Home Office
A small bedroom can be converted to a home office by using furniture for multiple purposes. Follow these tips:
It’s important to make the room feel like a work room in order to be productive, while still inviting relaxation at other times.
Keep all work-related items in drawers and/or in a box each evening so you can rest easier. In the morning, to set the tone, you can lay out some of these items in your workspace.
Short on space? Get a desk that also serves as a nightstand.
Bookshelves can house baskets or bins of paper, while also holding a printer or scanner.
Each of these five scenarios made everyone in Pamela’s family happier. Here’s how:
Pamela still felt she had her independence and could do what college age kids do, even while living at home.
Pamela’s grandmother enjoyed being around the grandchildren to see them grow up, while still having her own space to escape to.
The boys had their basement to share with others.
Dad was able to work in the basement while the boys were in school, and they each respected one another’s alone time.
Mom was able to work in the converted small bedroom, and she put her office wares away each evening before dinner.
Given that everyone had a place to be alone when needed, the multi-use spaces provided recreational options and an opportunity to be together. The end result was a home that worked well for everyone.
So if you need an interior designer with over 17 years of experience for your multigenerational household, contact Dafna Adler today.
Call (516) 234-5425, or
Email dafna@interiorsbydafnaadler.com, or
Schedule a discovery call online www.interiorsbydafnaadler.com/book-online-1






































Comments