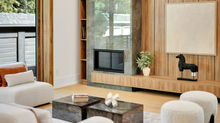Converting your apartment to accommodate 2 people
- Dafna Adler

- Aug 4, 2020
- 4 min read
Updated: May 24, 2021
by Sophia Perry

Decorating small apartments can be particularly challenging, but with a little bit of creativity and the right tools, you will overcome all obstacles.
Preparing for the renovation
The main reason anyone embarks on this journey is to give a boost to their budget. Basically cutting your rent in half is the dream for many people. It will free up funds that you will be able to put to use elsewhere. Since you’ll be struggling with space, you’ll be able to put some of the money towards an interior decorator that will help you do more with less. It will be a single expense that will really enhance your quality of life. Finally, this decision will also provide you with a new pal.
Before finding someone to room with, we suggest getting the place ready so it would go as smoothly as possible. If this is not possible, you will need both a lot of patience and a place to store most of your belongings. Try finding a moving company through a website like Verified Movers. They will provide you with a storage unit, move your things there and let you focus on renovating the place and bonding with your new roommate.
Living within a renovation
Living in a space that is getting renovated is often an unexpected struggle. This is especially true if there is already two of you sharing the space, waiting for the individual bedrooms. Many people that have been through it say it feels a lot like camping indoors. The best way to do it is to armor yourself with lots and lots of patience and tolerance and plan the renovation well. You also want to get rid of as much clutter as you possibly can beforehand.
How to go about converting your apartment to accommodate
2 people?

What it comes down to eventually is that you need some way to physically divide the space into two bedrooms. While furniture dividers and open book cases will work for dividing the common space from the bedroom in a studio, if you wish to actually comfortably accommodate 2 people, you will probably need something a tad more solid. Some of the choices of dividers that you could opt for are:
Pressurized walls
Book-case walls
Free-standing furniture walls
Temporary partitions.

Depending on whether you own or rent, you will have to choose one of these. Picking the right divider when converting your apartment to accommodate 2 people will be the key for a successful conversion. Once you think you’ve figured out what divider might best fit your space, you can then look up the right contractors to work with.
Types of dividers
The top two choices for this kind of conversion are pressurized walls and book-case walls. What you’ll be able to do is entirely dependent on the space you’re working with. Both types have both positive and negative sides to them.
Pressurized walls
Pressurized walls are the most desirable option when it comes to creating additional bedrooms. They are temporary walls that you can attach to existing load-bearing walls. In this sense, they are like any other wall, so they provide complete privacy for both bedrooms. On the other hand, in some cases, you may not be allowed to put up this kind of a wall. If it is possible though, it will cost you somewhere between 800 and 1200 dollars. Once you’ve moved out, or you want to go back to one bedroom, the vendor you leased it from will come to take it down.
Book-case walls
In case your building manager or landlord don’t allow the construction of pressurized walls, you can opt for book case walls. Their main disadvantage is that they usually don’t go all the way up to the ceiling. Another downside is that some of the models don’t come with a door. On the other hand, they can be a great fit for you. They are made of heavy material and they actually provide you with storage space on one side.
Noise can be a problem with this type of divider as it doesn’t quite allow for total privacy. People find creative ways around this problem, though. Some close the top off with cardboard boxes or even a plexi-glass panel.
Making the place feel bigger

Since space is hard to come by around your place, make sure you choose colors and decoration that will make your space feel bigger. Nothing beats white in this sense. It gives the space an airiness and breadth that is hard to achieve otherwise. Bear in mind, though, that this doesn’t have to mean minimalism or uniformity. You can inject bits and pieces of your personal style into your home to make it feel more yours. Installing mirrors in strategic places can also provide some depth to your space. Another thing that can help is making as much use of natural light as possible. Finally, the furniture you pick should make more use of the space that is available vertically. All these decisions can be minimized by working with an experienced decorator. Book a Discovery call today to find out how.
Subscribe to our newsletter!






































Comments